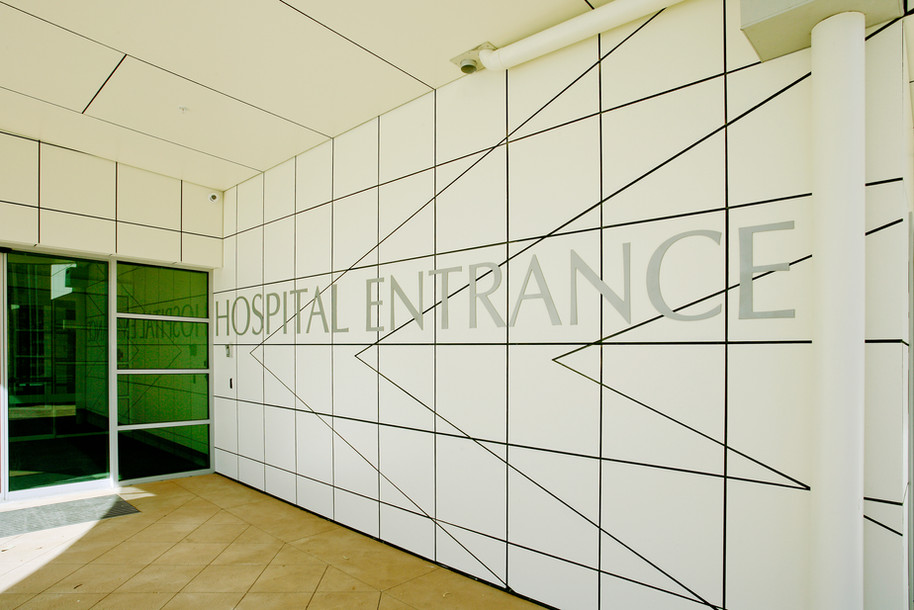CASTLEMAINE
HOSPITAL UPGRADE
The Castlemaine Hospital Upgrade provides state-of-the-art facilities for the delivery of integrated health services to the local community.
The project involved the partial refurbishment of the ground floor level of the main building and a new extension to the west side of the building.
The upgrade enables improved patient care services through the provision of urgent care rooms, an operating theatre suite, a day recovery unit and radiology facilities, as well as more efficient maintenance items for the hospital.
The building employs cutting-edge environmental sustainable technologies and promotes a community-friendly, inclusive and accessible environment for patients, clients, visitors and staff.
The design reflects the ‘whole health values’ expressed by the Victorian Government health care framework, which aims to strengthen community-based models of primary health care.
PROJECT
Castlemaine Hospital Upgrade
LOCATION
Castlemaine VIC










