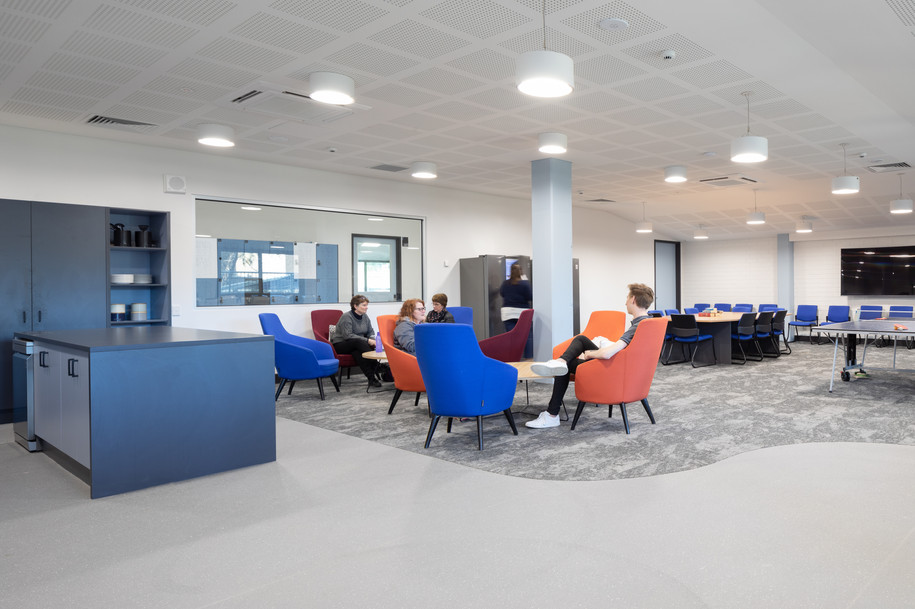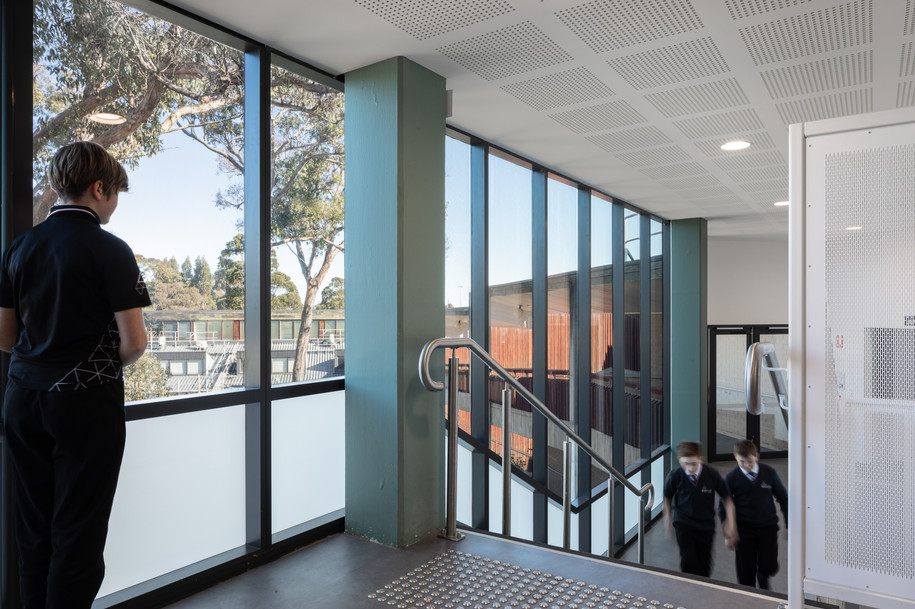MOUNT CLEAR COLLEGE
The refurbishment at Mount Clear Secondary College provides an exciting and important canvas to address the needs of the students and school community. Crammed and rigid spaces have been opened up to create a series of collaborative zones, allowing the junior school students to realise the opportunities afforded to them by the school. Calming cool tones have been used internally, reducing the intensity of the school’s bustling spaces.
The internal circulation has been invigorated by a series of ramps, ensuring equal access for all students; while coloured path finding guides on the floor surface form an intuitive journey for students though the school. This renewal at Mount Clear Secondary College establishes a built reflection of the school’s existing educational values of collaboration and self-directed learning.
PROJECT
Mount Clear College
LOCATION
Ballarat VIC
CLIENT
VSBA


















